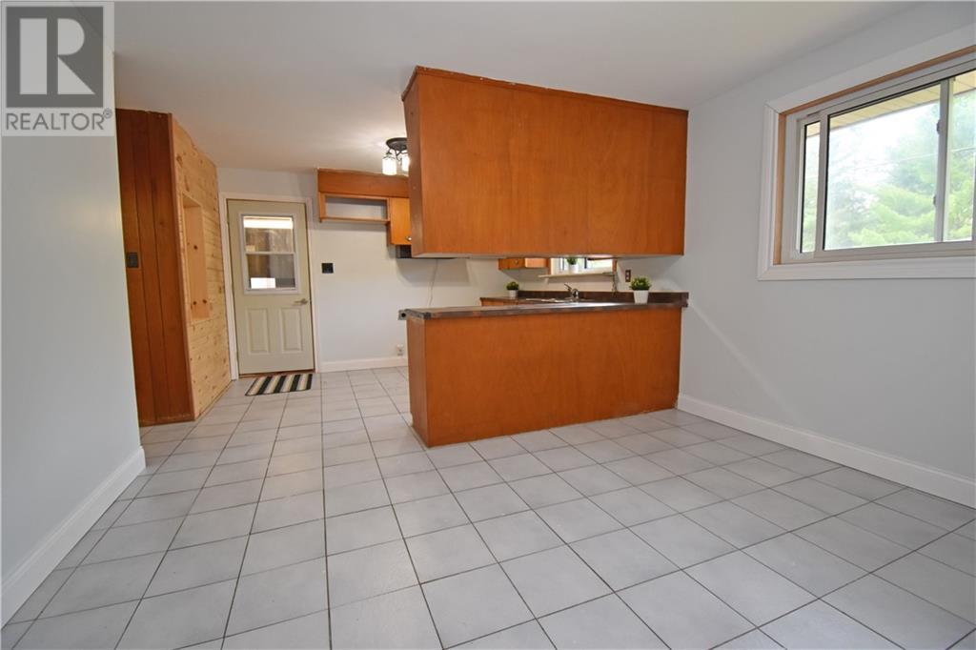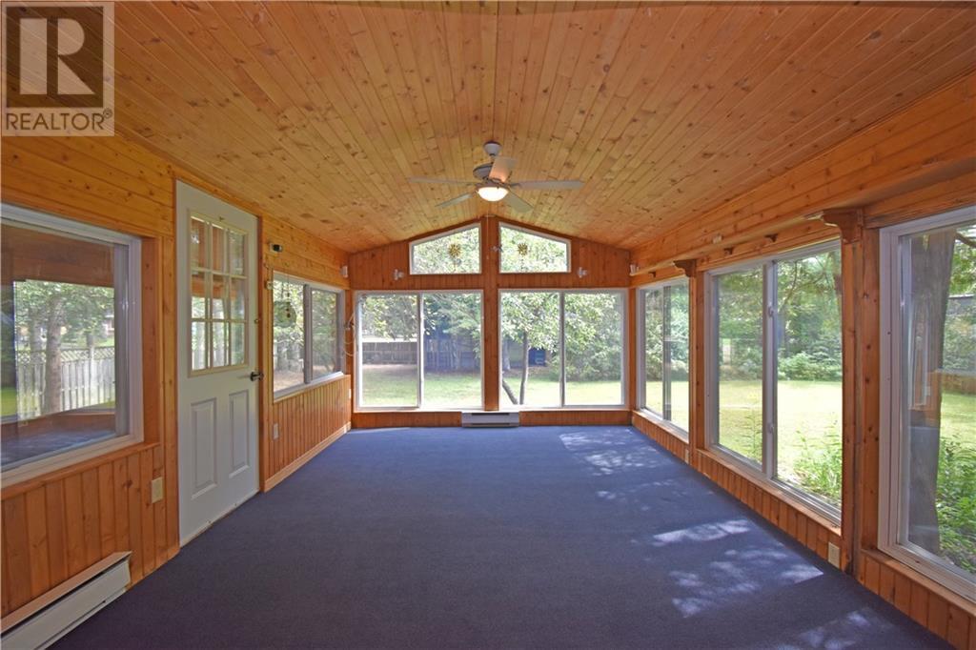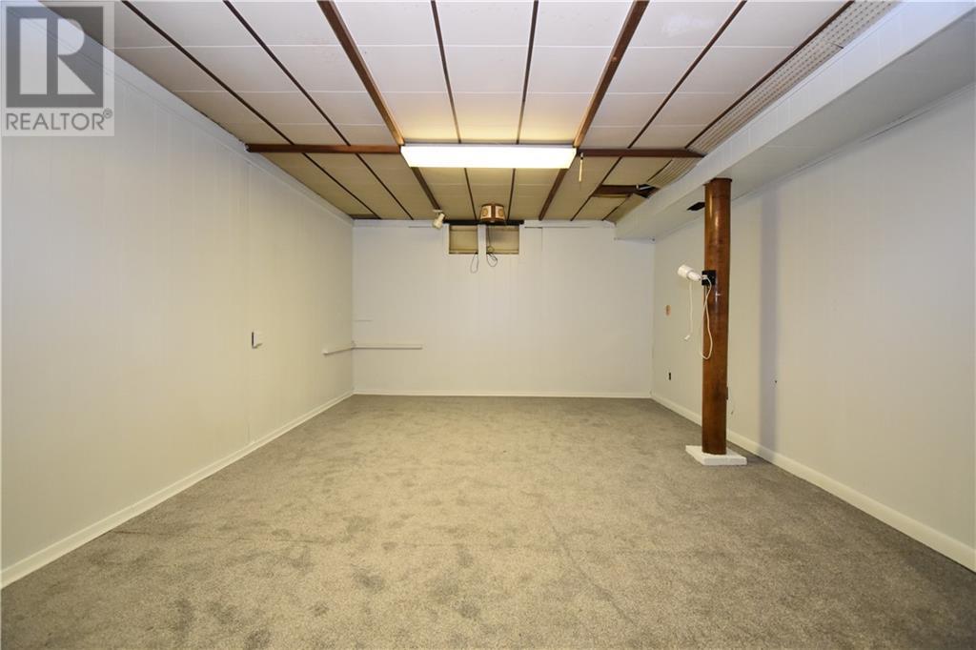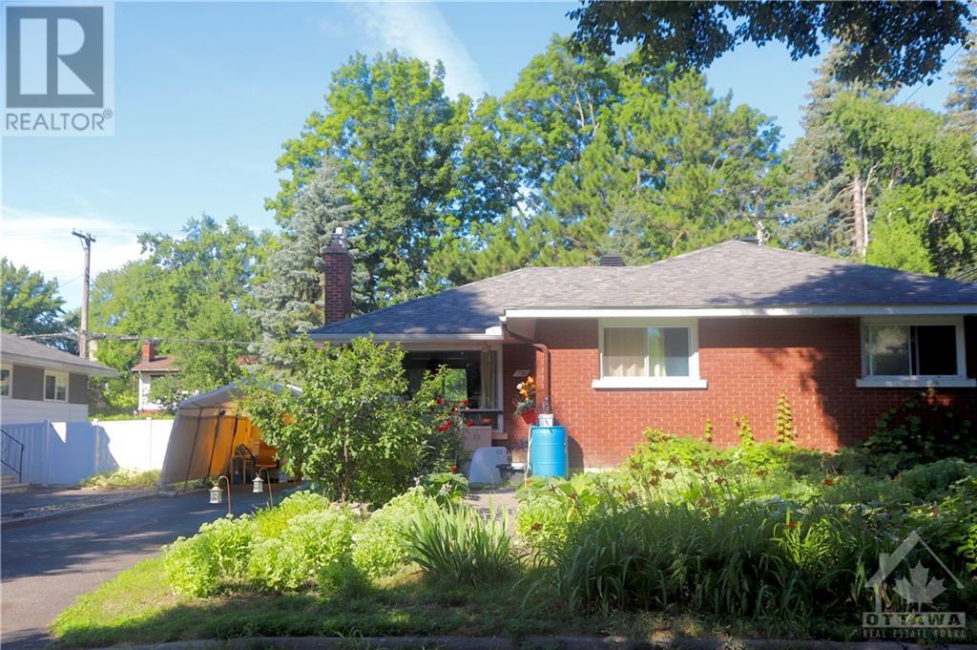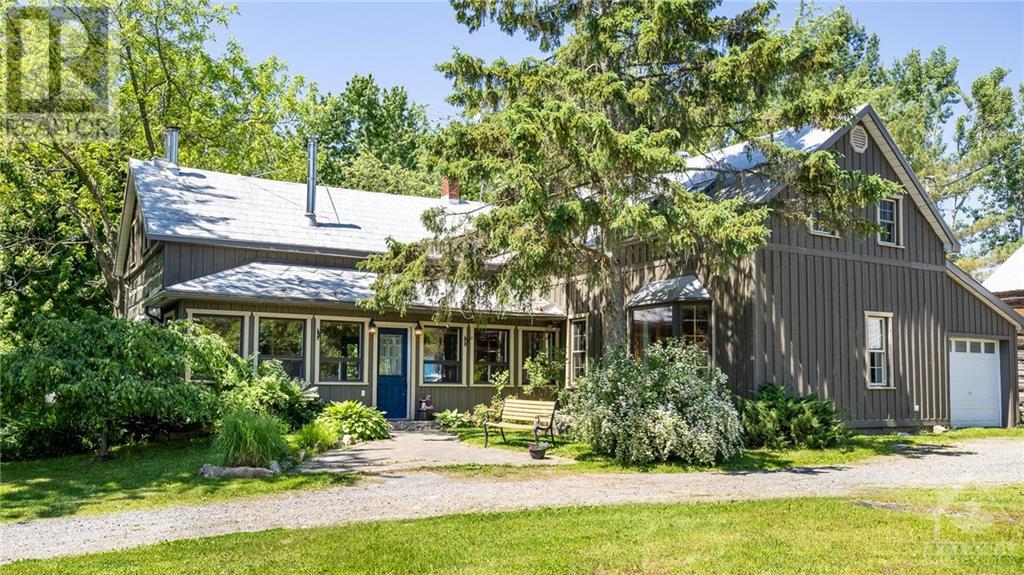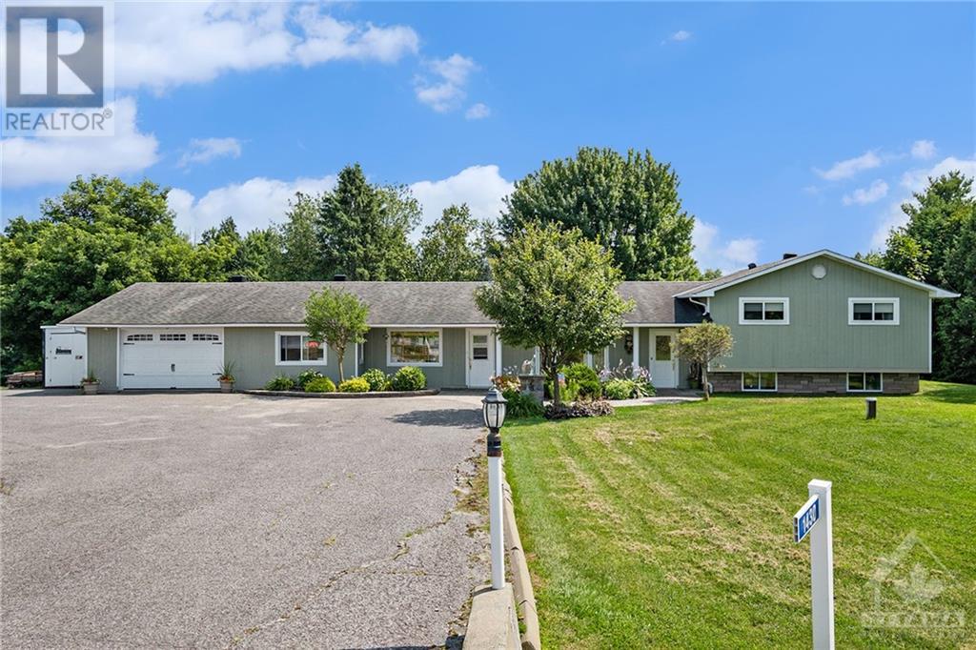101 DUFFERIN AVENUE
Deep River, Ontario K0J1P0
$319,000
| Bathroom Total | 1 |
| Bedrooms Total | 2 |
| Half Bathrooms Total | 0 |
| Year Built | 1959 |
| Cooling Type | None |
| Flooring Type | Wall-to-wall carpet, Mixed Flooring, Hardwood, Ceramic |
| Heating Type | Baseboard heaters |
| Heating Fuel | Electric |
| Stories Total | 1 |
| Recreation room | Basement | 12’8” x 23’7” |
| Utility room | Basement | 16’4” x 8’7” |
| Workshop | Basement | 24’8” x 13’5” |
| Storage | Basement | 8’8” x 15’7” |
| Kitchen | Main level | 10’0” x 12’0” |
| Dining room | Main level | 8’0” x 12’6” |
| 4pc Bathroom | Main level | 4’10” x 6’8” |
| Bedroom | Main level | 9’0” x 15’9” |
| Bedroom | Main level | 9’10” x 12’8” |
| Family room | Main level | 19’9” x 13’0” |
| Sunroom | Main level | 16’7” x 11’0” |
YOU MAY ALSO BE INTERESTED IN…
Previous
Next







